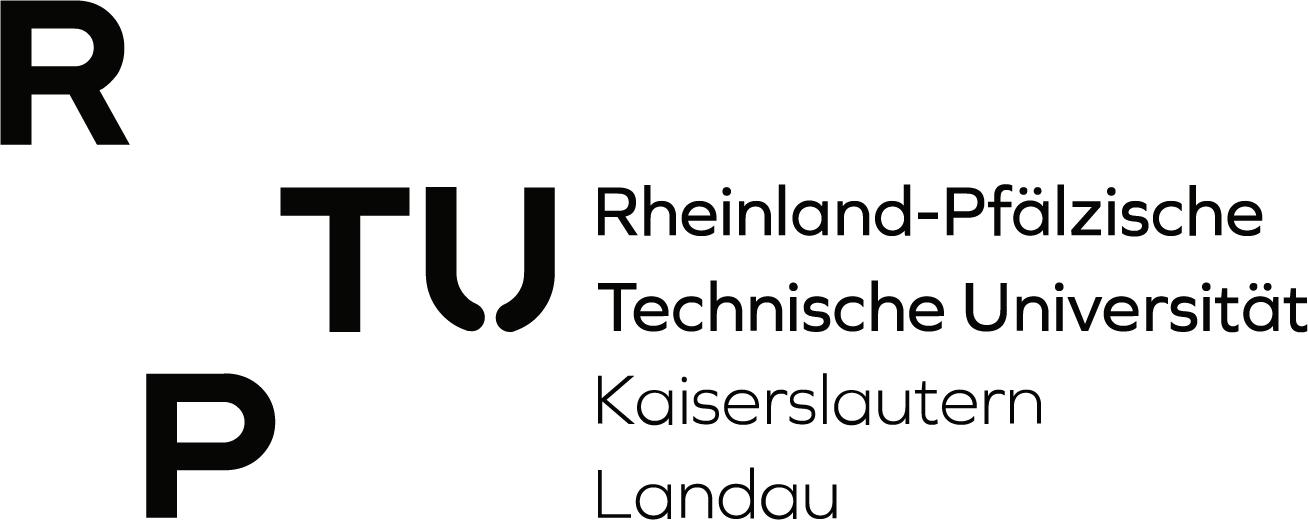diplom
Studio 2 – Sudoko City
Studio II
Baukonstruktion III und Entwerfen
Raumgestalt und Entwerfen
Raumgestalt und Entwerfen
Prof. Oda Pälmke
Prof. Johannes Modersohn
Dipl. Ing. Daniel Groß
Dipl. Ing. Viktoria Schabert
M.Sc. Laura Stock
Dipl. Ing. Viyaleta Zhurava
Prof. Johannes Modersohn
Dipl. Ing. Daniel Groß
Dipl. Ing. Viktoria Schabert
M.Sc. Laura Stock
Dipl. Ing. Viyaleta Zhurava
Begin:
23.04.24, 14:00 Uhr
Place:
Treffpunkt - Mannheim HBF (Willy-Brandt-Platz)
Links:
In the game Sudoku, logical thinking is used to determine the correct numerical value of a playing field. The game is not won by guessing but by paying close attention to the neighbouring squares.
Last semester, you planned your building on an empty plot of land in a fictitious ideal city; the neighbourhood was created together with the designs of your fellow students.
Last semester, you planned your building on an empty plot of land in a fictitious ideal city; the neighbourhood was created together with the designs of your fellow students.
This semester, the construction site for your building is located in the planned city of Mannheim. There is now a specific neighbourhood that needs to be considered. Your building no longer has to function on its own, but must complement the existing situation in a meaningful way.
The „squares“ of the city of Mannheim are characterised by buildings with commercial/public use on the ground floor and residential or office use on the first floors.
Your building should also have at least two different uses. You determine the „extent“ of the structural use, i.e. the size of your building, yourself.
If you change the given rules, you must justify this conclusively.
The „squares“ of the city of Mannheim are characterised by buildings with commercial/public use on the ground floor and residential or office use on the first floors.
Your building should also have at least two different uses. You determine the „extent“ of the structural use, i.e. the size of your building, yourself.
If you change the given rules, you must justify this conclusively.
